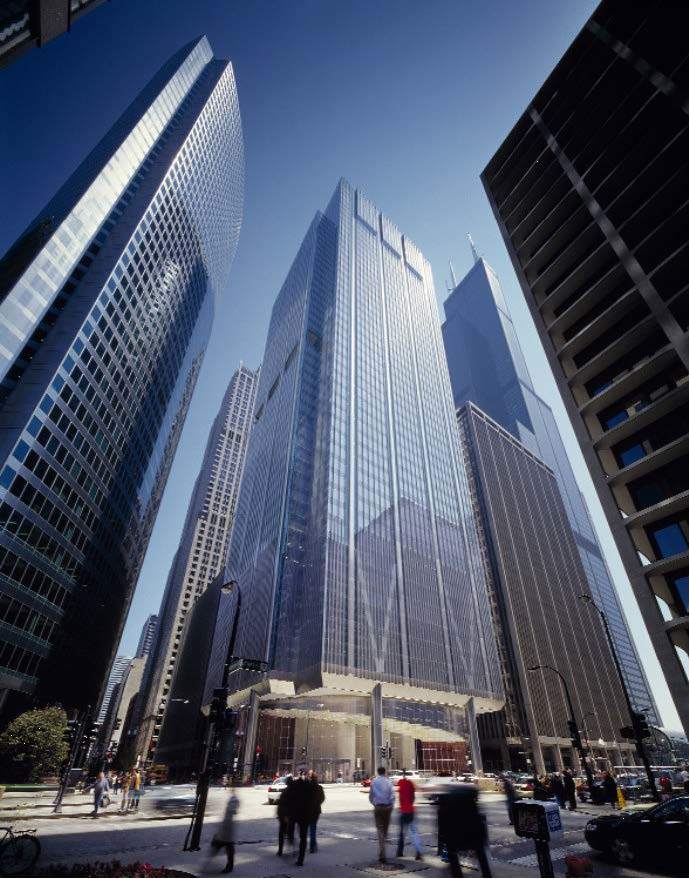111 S Wacker Drive

Project Description
The Hill Group had total design and build responsibility for this 1,000,000 square foot 52-story office building.
The building has 16 low-rise, 8 mid-rise and 12 hi-rise office floors. There is also a lobby and conference center.
The building is served primarily from a built-up 700,000 CFM, low temperature, variable air volume system located on the 29th and 30th mechanical floors, with risers serving duct loops on each floor. Cooling is provided by a chilled water plant, with3,600 tons of refrigeration capacity, located on the 11th floor. Cooling towers are located on the roof, with additional 1,000 tons of capacity for tenant cooling via a supplemental riser system.
Separate air handling units serve the lobby, fitness, and housekeeping areas.
There is parking in the two lower levels and floors three thru nine — all served by a CO detection system with supply and exhaust fans.
