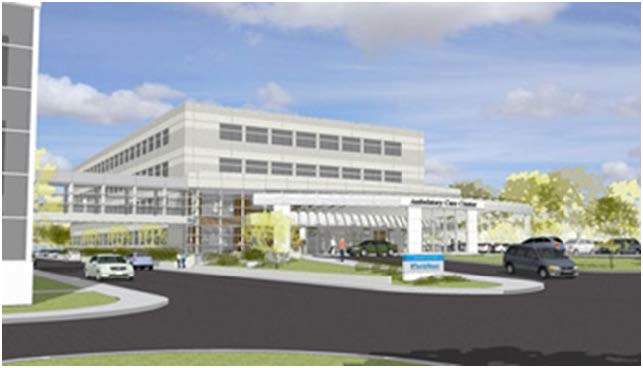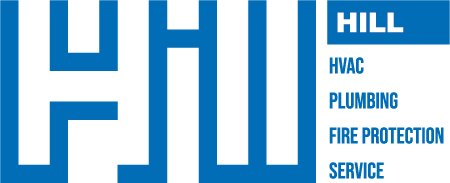Skokie Hospital

Project Description
The Hill Group was awarded the shell and core HVAC installation for the new 130,000 square foot, four story (plus basement) Ambulatory Care Center building.
The building is served by two custom variable volume air handling units with heat pipe heat recovery coils in the basement. Chilled water, high pressure steam and pumped steam condensate return are extended from the central plant through a new tunnel. Heat exchangers and pumps are installed in the basement.
