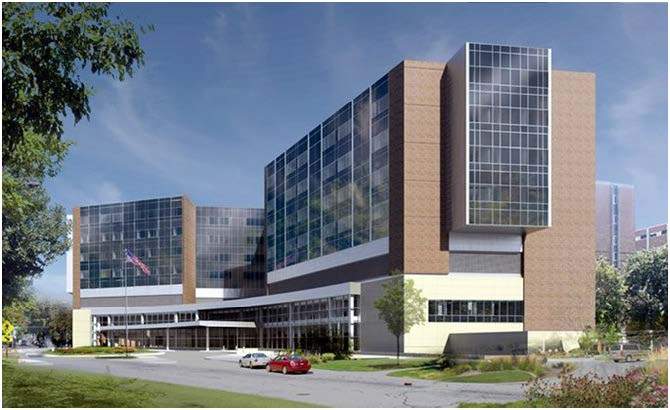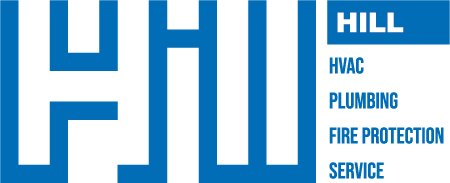Carle Hospital Heart and Vascular Institute

Project Description
The Hill Group negotiated the HVAC, medical gas piping, plumbing, fire protection, testing/balancing and commissioning for this nine-story, 378,000 square foot project. A local partner, A&R Mechanical, is responsible for the field installation. This is the first healthcare project in which Hill provided all of the mechanical trades.
The basic building arrangement is:
Chilled and hot water are piped to the new building from the central plant. A new 1,500-ton centrifugal water chiller and matching cooling tower were added to the central plant. Each patient room has a VAV box with a hot water reheat coil and radiant heating panels. The new hospital incorporates 982 plumbing fixtures and 4,222 sprinkler heads.
