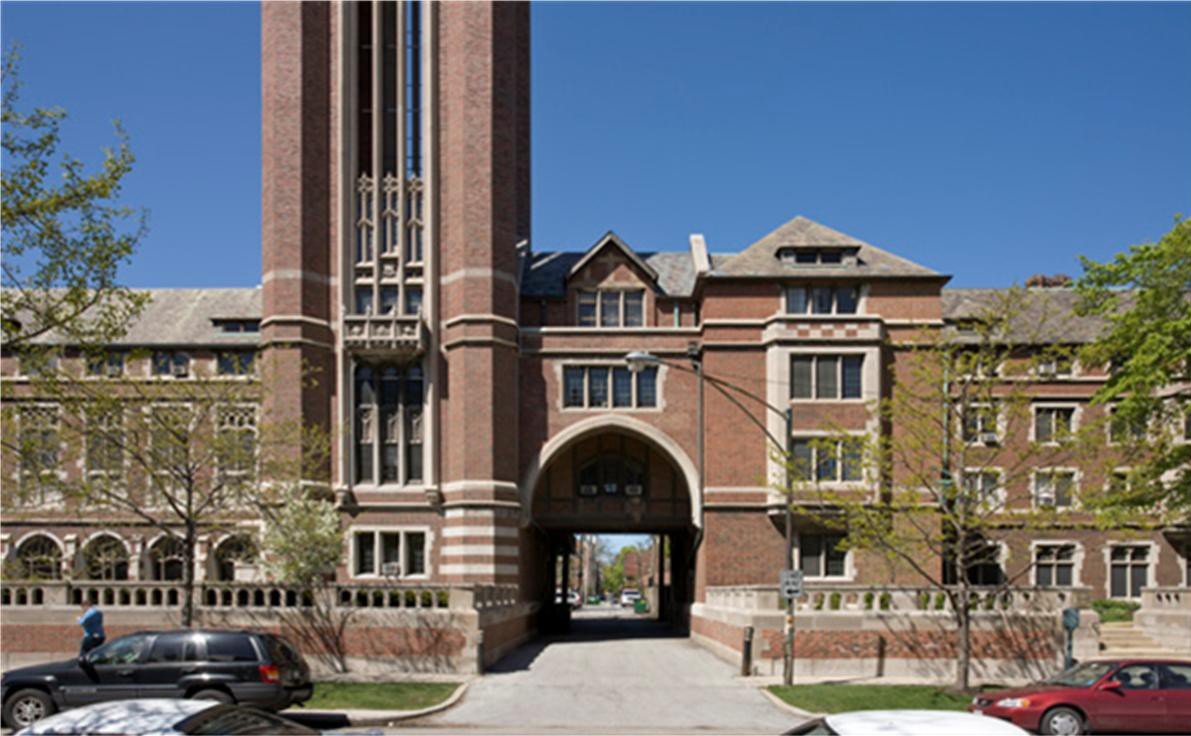University of Chicago Adaptive Reuse

Project Description
The Hill Group was awarded the assist-design/build of the HVAC, Plumbing and Fire Protection systems associated with converting a campus seminary building into an office building. Hill’s assignment was in the early stages of the preconstruction planning using a modified Integrated Project Delivery (IPD) arrangement. It is expected that IPD will provide a faster, better, more economical, and safer project with less risk.
The existing five-story, 65,000 square foot building will have a 39,000 square foot addition.
The mechanical systems include several custom VAV air handling units with chilled water coils, hot water coils and variable frequency drives. The project will have chilled beams capable of providing heating or cooling and VAV boxes with hot water reheat coils. High pressure steam is piped into the building through existing piping. A new steam pressure reducing station and steam to hot water converter will be installed. New chilled water building connections will be provided by others.
