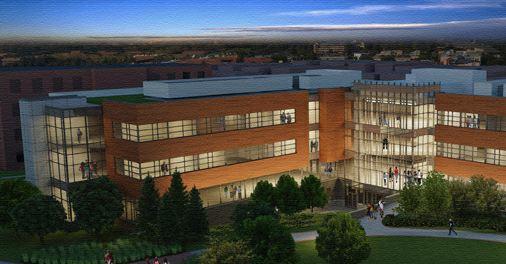North Park University

Project Description
This new North Park University science and community life center is being built using an Integrated Project Delivery (IPD) method with The Hill Group serving as the mechanical trade partner in the process. Hill is currently collaborating on the design and preconstruction with anticipated transition to construction in the spring of 2013. The new three-story, 100,000 square foot facility will include a full basement, 30 new teaching and lab spaces along with a new Student Café.
The design includes an energy efficient dedicated outside air system served by custom roof mounted air conditioning units and unitary fan coils. The fan coils receive their cooling from a 120-ton air cooled chiller and fluid cooler. The building’s heating requirements are served by three 3,000,000 Btuh high efficiency hot water condensing boilers located in a Penthouse. The first level of the building contains the new Café, Student Commons and office space all served by four-pipe fan coil units. Student laboratories and teaching classrooms occupy the basement, second and third floors of the building and utilize a Phoenix variable volume laboratory exhaust and supply air system. Two high velocity chemical resistant exhaust fans serve the laboratories. Stainless steel duct extends from the lab exhaust mains to individual fume hoods. The laboratory piping systems include: point of use RO/DI water, vacuum, compressed air and natural gas.
