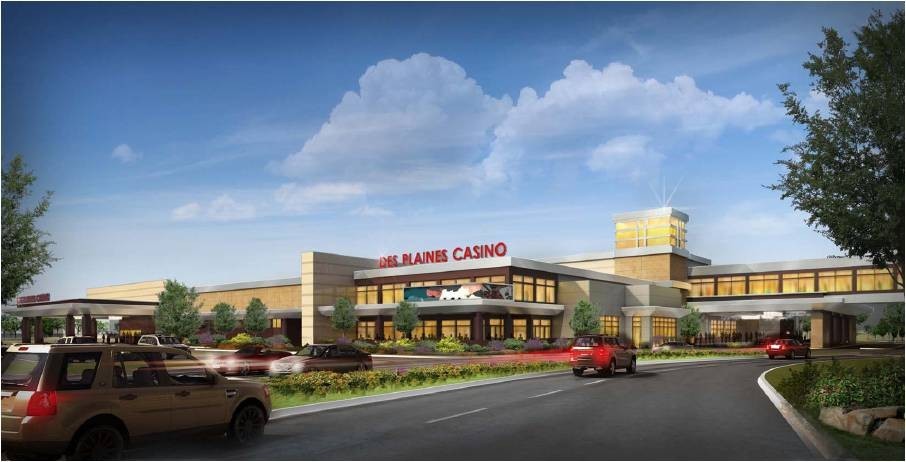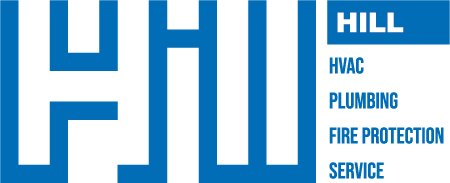Rivers Casino

Project Description
The Hill Group was selected as the HVAC and Plumbing contractor for this new casino and parking structure. The casino is a single story 150,000 square foot facility with 43,000 square feet of casino floor. There are a multitude of food and beverage venues including a steakhouse, buffet, quick and casual bar and sports lounge. A five-level parking garage with a walkway bridge is also included.
The Building Information Modeling (BIM) coordinated project includes 14 packaged roof top units ranging in size from 2,000 to 30,000 cfm, six of which have integral energy recovery modules. Six make-up air units totaling 30,500 cfm provide make-up air to five commercial kitchens and six restaurant areas in the building. An extensive welded carbon steel kitchen exhaust duct system includes 15 fans at various locations. An Aircurity system provides monitoring of the systems while improving indoor environmental quality.
A large portion of the plumbing system is underground with all services leaving the building by gravity. In addition to several large bathroom groups, stainless steel waste piping is installed under the raised floor in the casino area to service the Center Bar and High Limit Room. Separate storm and overflow pipes are suspended in the casino area and in the garage; cast iron pipe reaches 15” in size.
