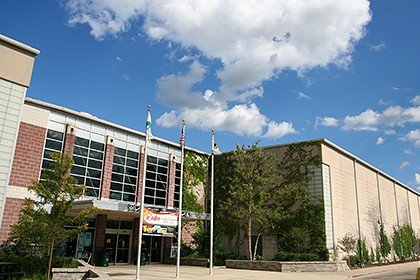Darien Sportsplex

Project Description
The Hill Group acted as the design and build prime contractor for the conversion of an existing soccer arena into a regulation hockey sized ice rink and a combination new refrigeration mechanical room and Zamboni machine garage. Total project area is 19,000 plus 1,200 square feet.
The project included two 7.5-ton packaged dehumidification units for anti-fogging, altering the existing air handling units to incorporate demand ventilation of outside air by controlling space CO2 levels, emergency exhaust fan activated by refrigerant monitor, all electrical work and all architectural trades.
