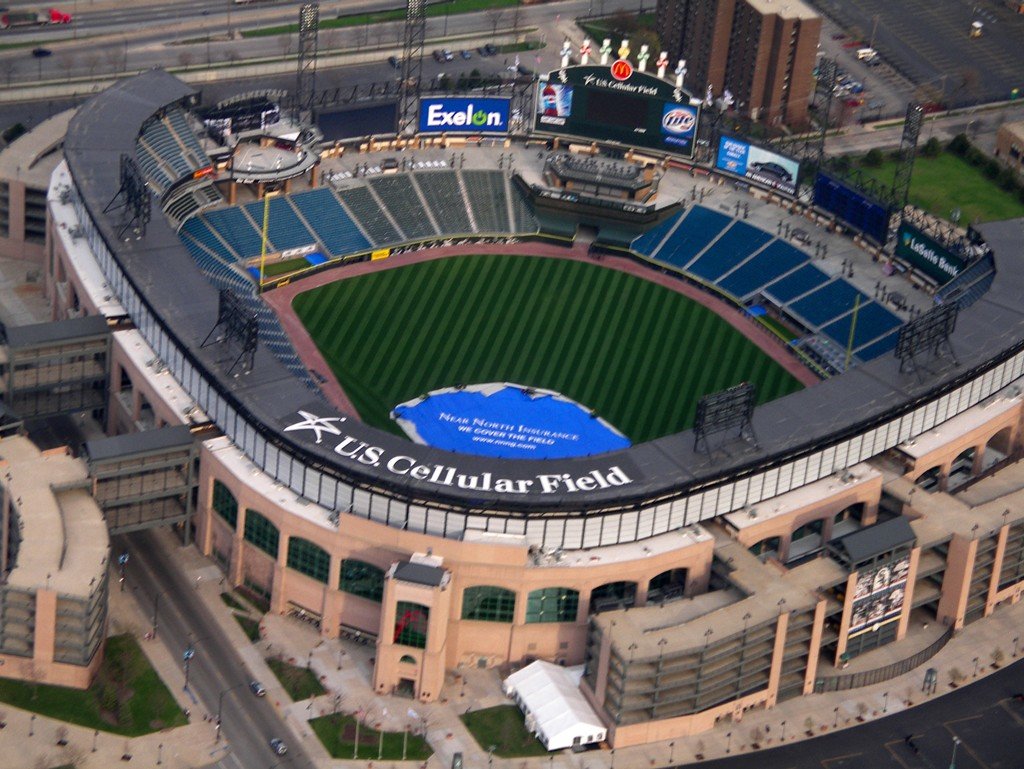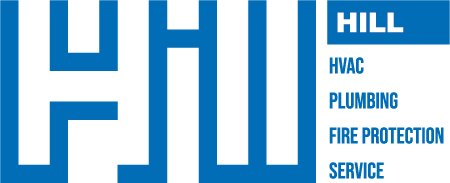U.S. Cellular Field

Project Description
The Hill Group installed the HVAC and plumbing systems for the new 9,000 square foot conference/meeting center located within the interior of U.S. Cellular field, formerly Comiskey Park. The project was performed on an accelerated schedule to complete for the 2000 post season playoff games.
The HVAC system for the center is variable air volume with electric reheat, DDC controls, two air handling units and a 90-ton air cooled chiller mounted on the roof.
