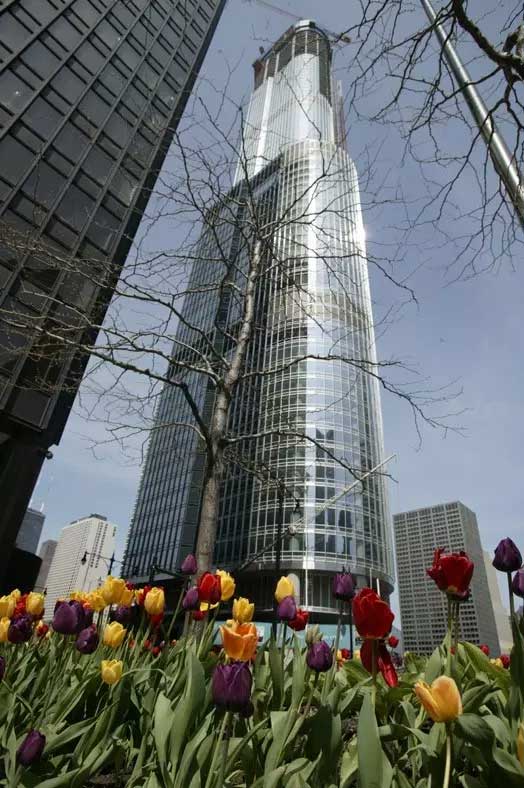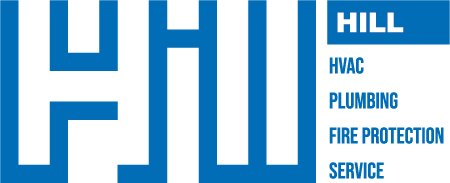Trump International Hotel and Tower

Project Description
The Hill Group had the design-assist responsibility for the entire HVAC system for the 2,700,000 square foot building and is selfperforming the mechanical (piping) work. Floors 30 thru 90 include 472 condominiums while floors 18 thru 27 contain 286 hotel suites. Amenities are on the sixteenth and seventeenth floors. Parking is from the second Mezzanine level thru the fifteenth floor. The lobby includes the first floor and first mezzanine level. Mechanical Rooms are located on the Lower Level 4 and Floors 15, 28, 29, 50, and 90.
The mechanical systems include two parallel sets of 1200 ton centrifugal water chillers piped in series. River water is used as the condensing medium. Eight large corridor air handling units capable of 100% outside air are fitted with chilled water coils and electric heat. Another six large air handling units also are utilized. There are 1700 vertical two pipe fan coils with electric heat. The units are custom manufactured to Hill specifications. A DDC building automation system is installed.
