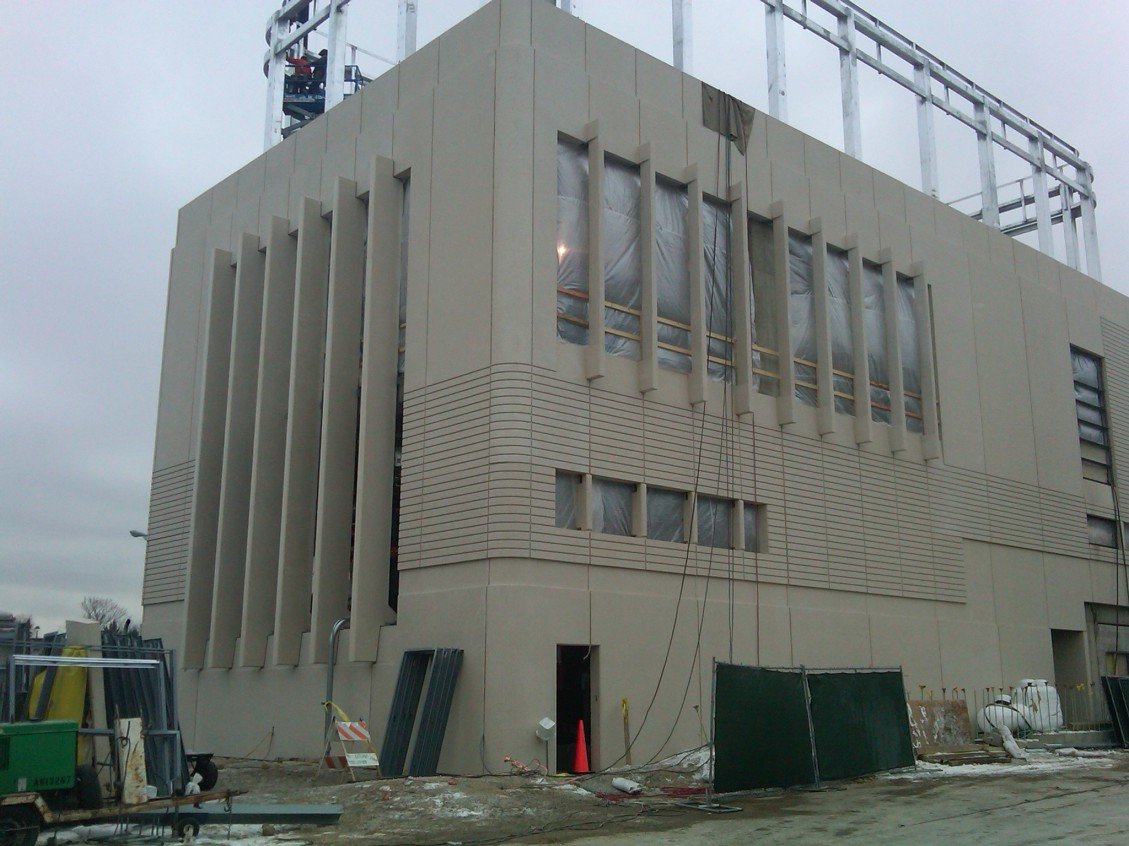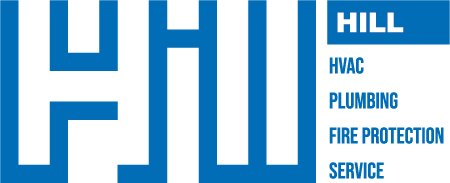Skokie Hospital

Project Description
The Hill Group installed the mechanical systems in the new central plant building serving the main hospital, the existing and future Professional office buildings. The project includes: four 1,000 ton centrifugal water chillers, four cooling towers, pumps, and four 400 boiler horsepower high pressure steam boilers. Piping is routed through buildings and tunnels.
Hill assumed responsibility for project coordination using a BIM model of the project created and shared by the Hill team and the architect. All major components of the piping system were prefabricated off-site at The Hill Group’s shop in Franklin Park, Illinois.
