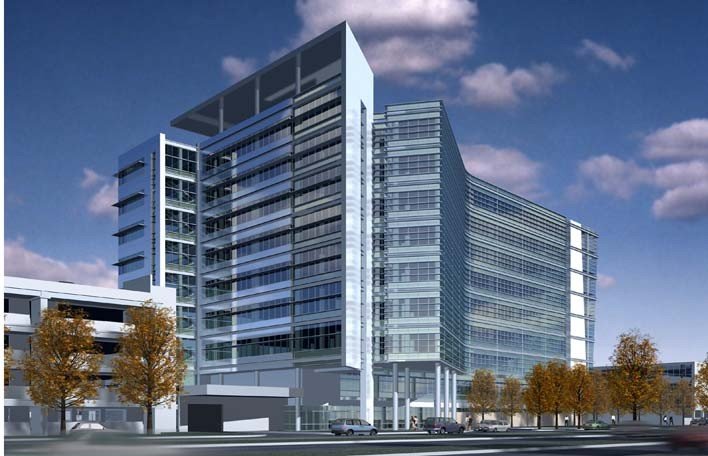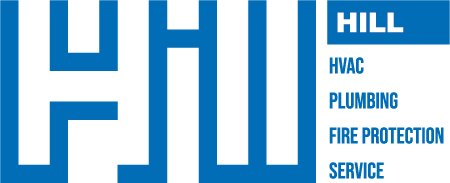Northwest Community Hospital

Project Description
The Hill Group was selected to install the heating, ventilating, air conditioning and medical gas systems for the new Patient Tower and additions to the Central Plant.
The Patient Tower is a new eight-story structure plus a penthouse and basement totaling 340,000 square feet. The building has 233 private patient rooms, three procedure rooms along with reception, office and meeting rooms on the first floor.
Chilled water and high pressure steam serve the new tower from the enhanced Central Plant. Eight custom fan-wall air handling units totaling 328,000 CFM are located in the basement and penthouse mechanical rooms. Each patient room has a VAV box with hot water reheat coil and a VAV box installed in the return air duct. Perimeter radiant panel heat also serves each room. The medical gas piping systems include oxygen, compressed air and vacuum. The building automation system was purchased directly by the owner.
The work in the Central Plant included a new 1,400 ton centrifugal chiller, three additional cooling tower cells, two 10,050 MBH high pressure steam boilers and installation of over 3000 toilet fixture accessories.
