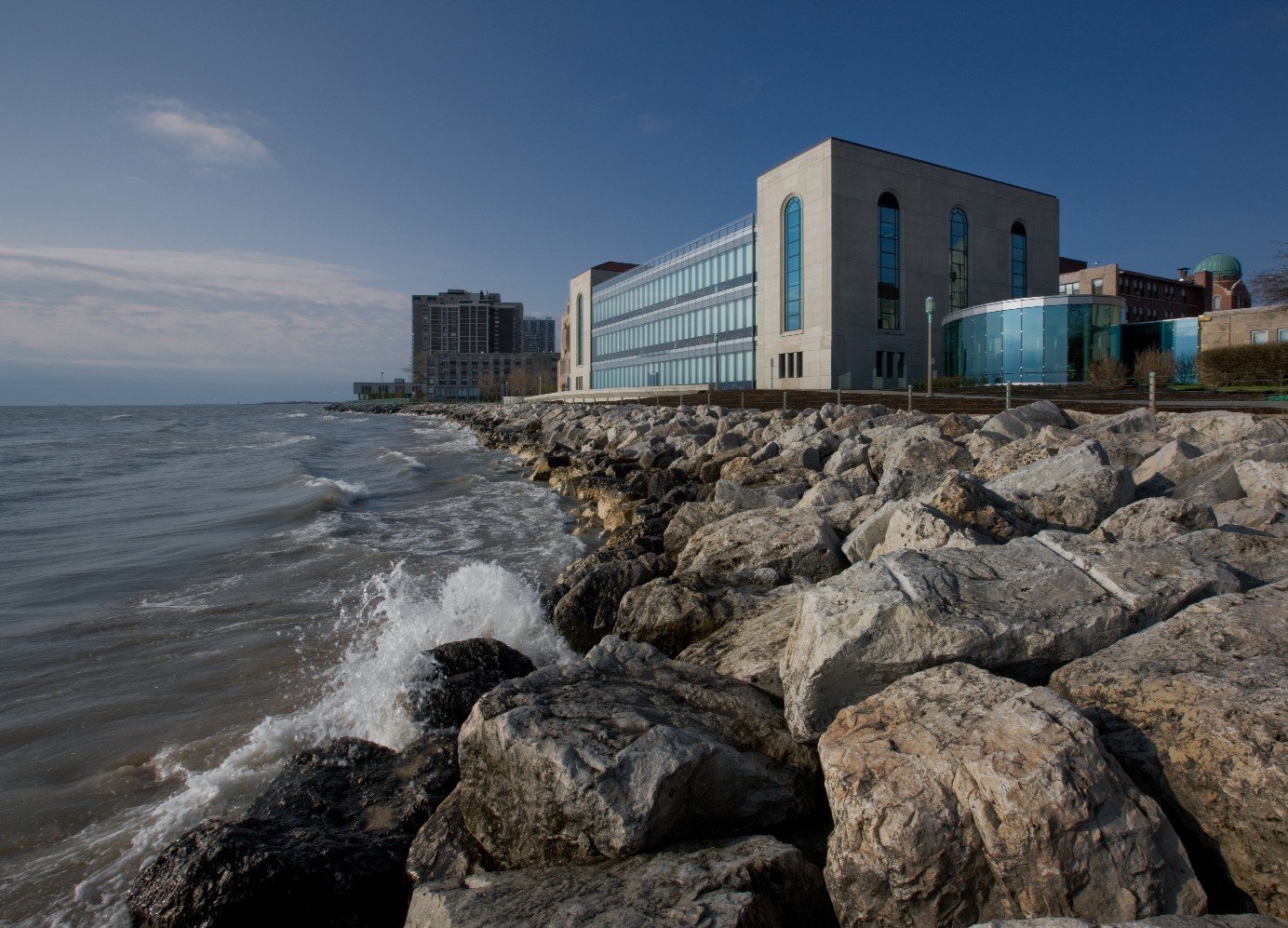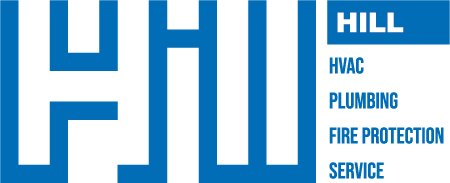Loyola University Lake Shore Campus

Project Description
The Hill Group was awarded the HVAC installation for this four-story, 70,000 square foot facility. The new building includes computer laboratories, study areas, meeting and seminar rooms.
The project consists of ten variable air volume and one constant volume custom air handling units incorporating separate chilled water and hot water coils. The ten air handlers are ducted to 42 VAV boxes connected to overhead and underfloor supply diffusers. Additionally, approximately 15 miles of 5/8 inch PEX tubing in barrel vaulted precast ceiling panels will serve as a dual temperature radiant heating or cooling element. Perimeter heating is primarily achieved by 1,200 feet of underfloor fin tube. Chilled and hot water is piped underground from the campus central plant.
