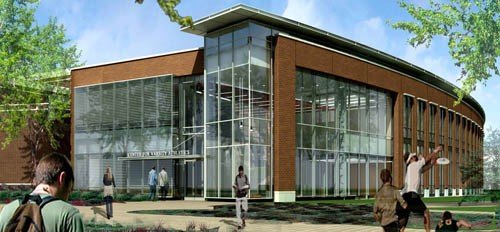Loyola University Chicago

Project Description
The Hill Group is installing the heating, ventilation, and air conditioning for the new 90,000 square foot intercollegiate athletic facility.
The mechanical systems include two energy recovery VAV air handling units and three high efficiency condensing hot water boilers. Chilled water is supplied by the campus central plant. The building uses radiant cooling mats for cooling and heating the main entry vestibule and in-slab radiant tubing for heating the 4,000 square foot interior atrium.
The project will be fully coordinated using Building Information Modeling (BIM). The architect and structural engineer have prepared their drawings in REVIT format.
