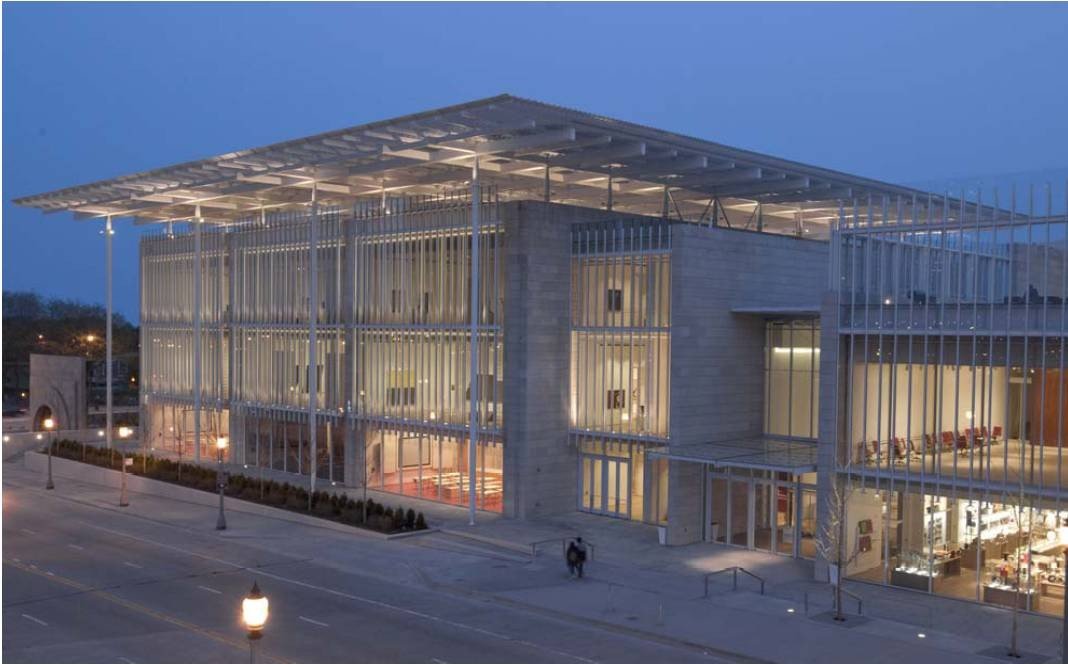Art Institute of Chicago

Project Description
The Hill Group was selected as the HVAC contractor for the North Wing Addition and Central Plant projects.
The Central Plant includes two-1,000 ton centrifugal chillers and six cooling towers. The cooling towers are installed in a concrete areaway and connected to the central plant with 24-inch direct buried piping. Three existing chillers are connected to the new chilled water and condenser water piping circuits to form one plant. The reworked combined 3500 ton chilled water plant serves the new North Wing and the existing facilities.
The four-story 280,000 square foot North Wing addition utilizes two custom VAV air handling systems located in the lower level and totaling 230,000 CFM.
A vertical air distribution system serves the Gallery spaces. All VAV boxes include a hot water reheat coil and steam humidification. A separate dining facility with a full service kitchen is attached to the North Wing. The dining facility has its own dedicated air handling system, make-up air unit and kitchen exhaust systems
