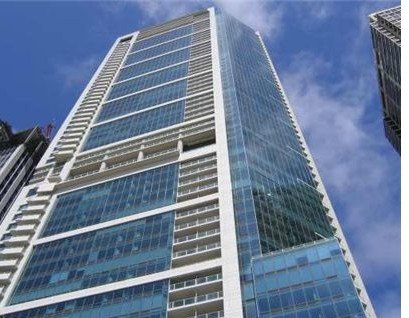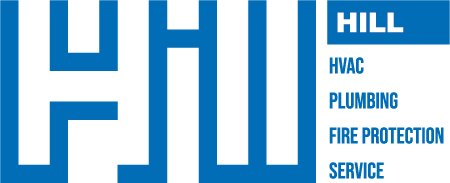340 On The Park

Project Description
The Hill Group was selected as the HVAC contractor for this 63-story building. Features of the development include: floor to ceiling glass, heated garage, indoor pool, weight room, aerobic room, steam room, private clubroom and retail stores on the ground floor.
The mechanical system is a two-pipe vertical fan coil system with auxiliary electric heating in the fan coil. Chilled water comes from the MDE Thermal Technologies, Inc. district cooling system. Cooling is available year-round. The heating system is primarily baseboard electric heating on the perimeter cycled by a two-stage heating thermostat providing auxiliary electric heat from fan coil units. The vertical fan coils are located on the interior of the building, allowing maximum floor to ceiling height. Make-up air is introduced directly into the individual units. The summer temperature and humidity control is accomplished through an electric reheat coil controlled using variable SCR’s for precise temperature control. The winter make-up air is electric with SCR controllers modulating the amount of heat required to maintain temperature, rather than staged heating modules. The toilet exhaust is controlled by individual exhaust dampers and exhaust fans fitted with frequency drives. The kitchen exhaust is designed to exhaust through a variable frequency drive exhaust system.
